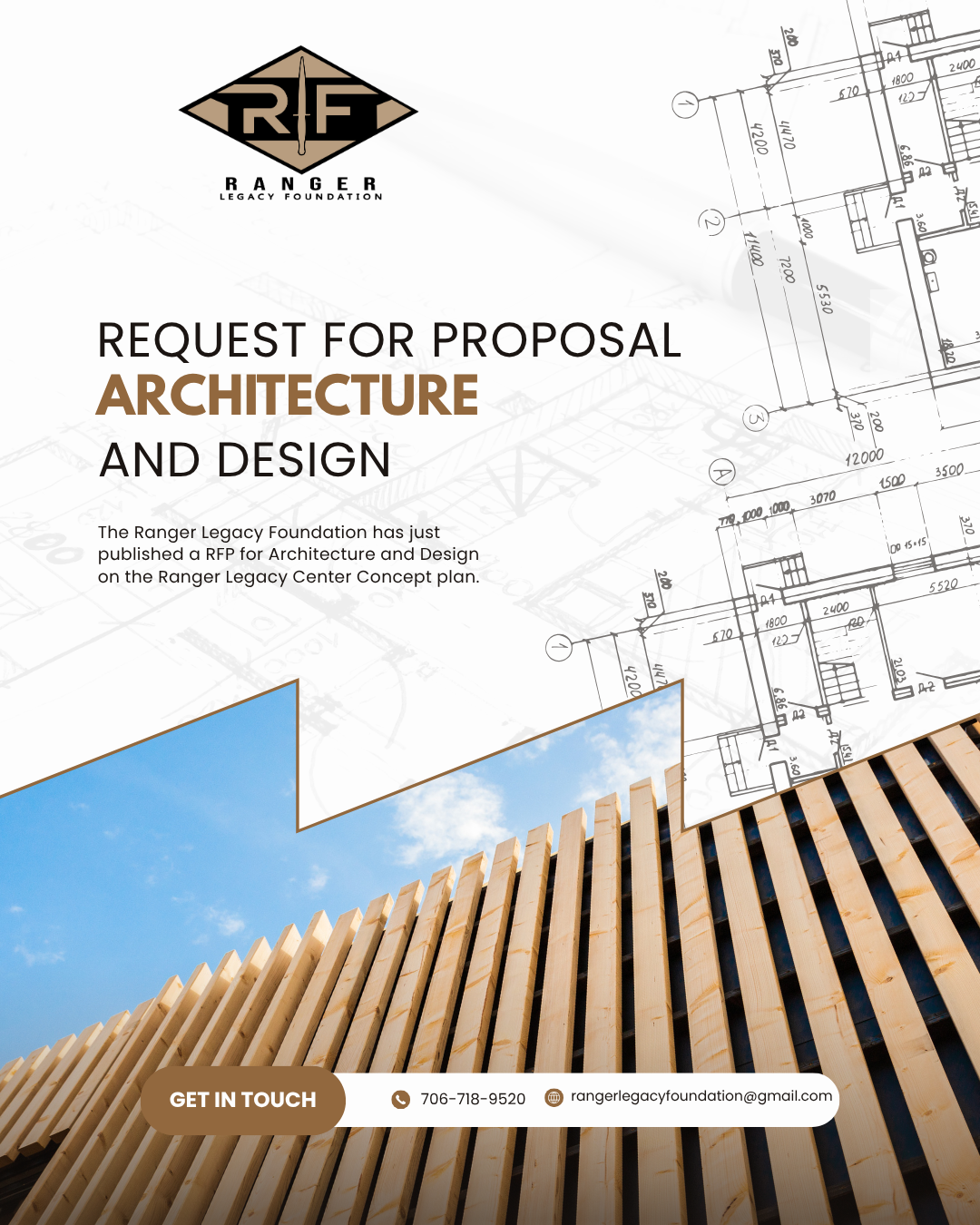RFP - Architect and Design Services
On July 8, 2025, the Ranger Legacy Foundation published an Request For Proposal (RFP) for Architectural and Design services for a new concept plan development titled the Ranger Legacy Center. The RFP states that proposals shall be submitted no later than 4:45 PM on July 28, 2025.
The purpose of the Request for Proposal (RFP) is to obtain proposals from qualified design firms interested in contracting with the Ranger Legacy Foundation. And, to provide a planned phased approach to fulfilling the campus elements. The Foundation has identified several objectives:
Unique Destination Location: A campus tucked in with nature and providing an authentic military adjacent feel
To Create Space For A Living Legacy, Not Just a Look Back: Unlike traditional museums that focus on static exhibits, this space is alive with connection, conversation, and shared experiences. It honors history not only by displaying artifacts but by building relationships and fostering a thriving community.
To Create A Hub for Connection & Growth
For Families: A welcoming space where loved ones can connect, learn, and celebrate their shared history.
For Veterans & Service Members: A place to find camaraderie, mentorship, and a sense of belonging.
For the Community: indoor and outdoor venues for meaningful events, ceremonies, workshops, and gatherings that strengthen bonds.
To Create a Place That Is More Than a Destination—A Home Base: This facility isn't just a place to visit; it's a place to return to—for fellowship, learning, support, and honoring shared experiences. Whether through casual meetups, organized events, or personal reflection, it becomes a second home for those who walk through its doors.
Envisioning a gold star memorial element as an outdoor main experience
To Honor the Past by Building the Future: The facility will host the Ranger Hall of Fame. Rather than simply preserving history, this space carries it forward—by inspiring, connecting, and supporting the people who continue its legacy every day.
To Create a Revenue Generating Campus that is durable with a modern rustic design (Contemporary lodge/historic inspired aesthetic) with earth elements and addresses identified facility/space needs of the Ranger community in an efficient and cost-effective manner while offering below market value opportunities.
Indoor outdoor experience of the community center that holds up to 400 people (inside), has meeting rooms, offices, multiple gathering spots, retail, and prep kitchen.
RV spaces, private hooches (accommodation bookings), monuments, and outdoor art installations
Area for partnering organizations or business strategies (visual concept of converted shipping containers).
Technologically advanced
Outdoor entertainment spaces for private and public events: space for small concerts, outdoor education space, recreation, space for intimate outdoor weddings, reflective gardens, walking trails.
Indoor/outdoor workout facility
To provide accessible educational space that supports local youth.


